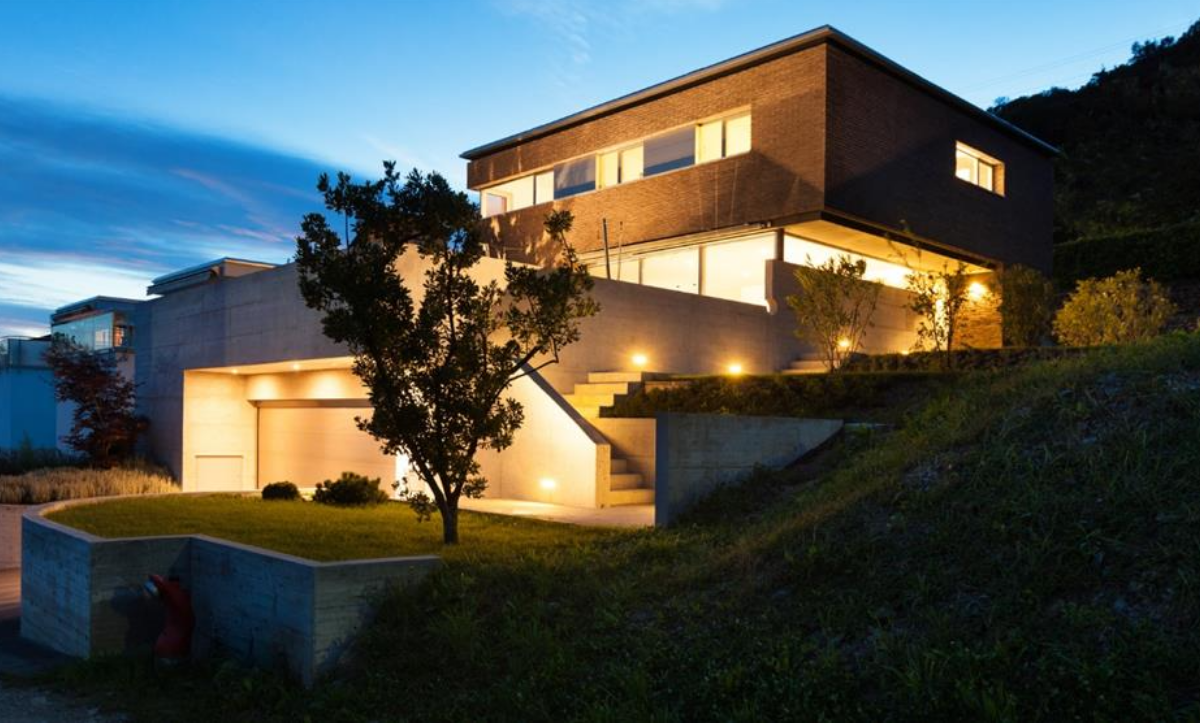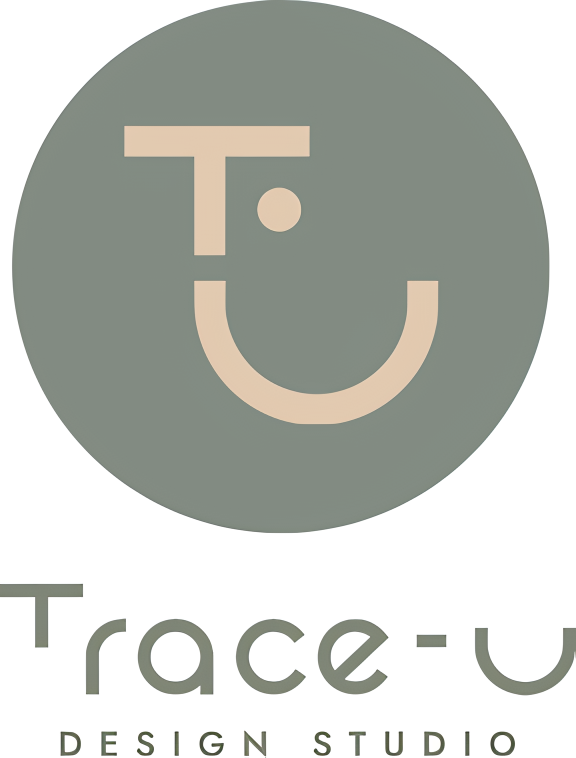
Architecture Design
Trace-U approaches architecture with a deep commitment to context, clarity, and craft. Every structure is rooted in its site, responsive to its climate, and refined to its purpose. We offer end-to-end architectural solutions from conceptual sketches to construction-ready drawings seamlessly integrating spatial planning, elevation development, structural coordination, and site execution.
What We Offer:
• Bespoke architectural concepts tailored to user needs and lifestyle
• Contextual site analysis, master planning & zoning
• Elevations, sections, working drawings & coordination drawings
• Integration of Vastu, climate-responsive techniques, and passive design principles
Our Approach:
• Site-sensitive design rooted in purpose and emotion
• Harmony between built form and nature
• Coordination from concept to construction with technical precision
Client Briefing
Design Intent, Site , Visition
Conceptual Design
Mood Boards , Spatial ideas
Schematic Design
Drawings , MEP , Co-ordination
Conceptual Design
Mood Boards , Spatial ideas
Design Development
Drawings , MEP , Co-ordination
Construction Docs
GFC, Details , Specifications
LET’S CONNECT
The talent at Trace U is diverse and highly skilled. Across various markets, regions, and project types, our team comprises some of the most dedicated professionals in architecture and design. We categorize our work into five key areas: architecture, urban planning, interior design, 3D visualization, and climate responsive design.

