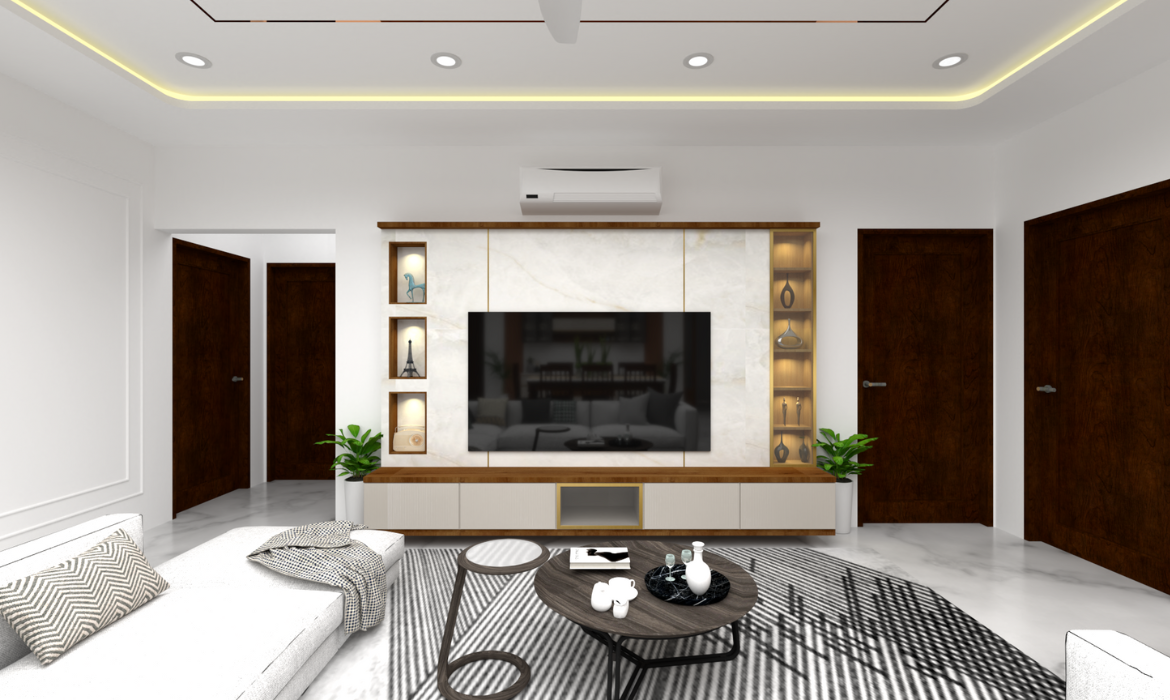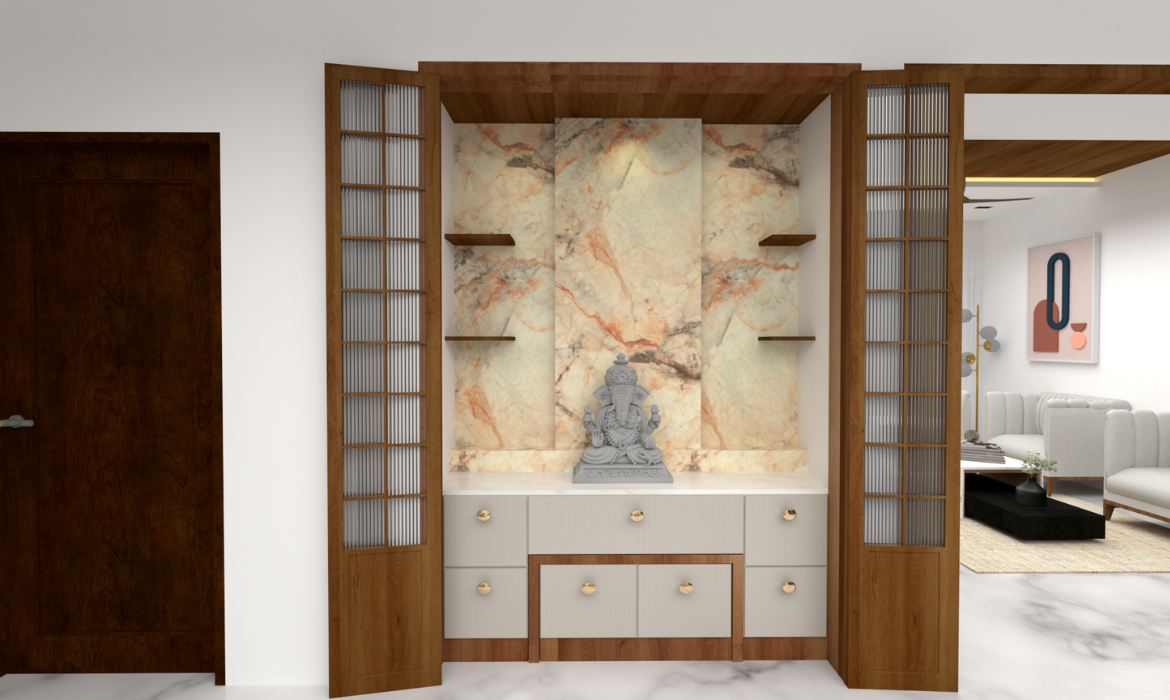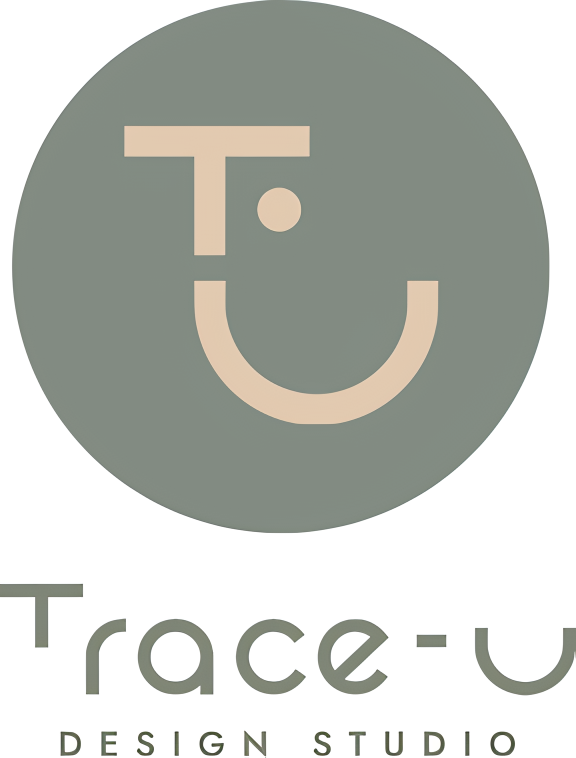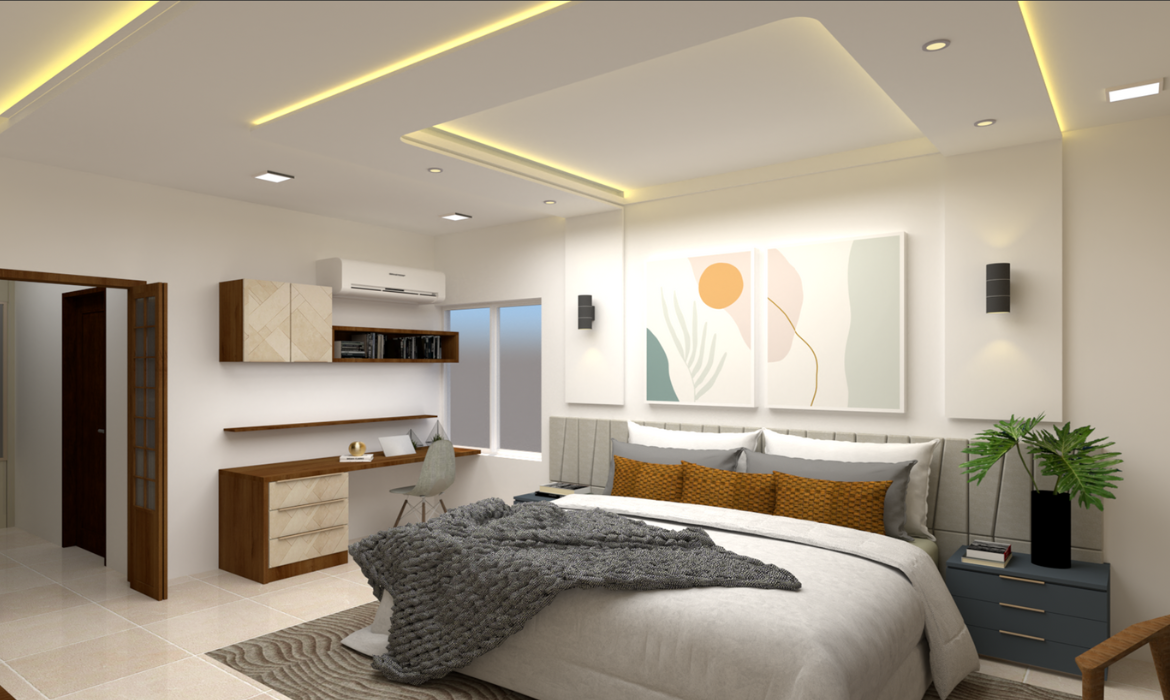
Nude Tones
PROJECT CONCEPT
This 3BHK residence channels a quiet luxury through a calm neutral palette layered with textures, rich veneers, and thoughtful brass detailing. The layout is spatially light and functionally streamlined, embracing soft forms, modern silhouettes, and tactile materiality.
Each space holds a unique visual rhythm—like the curved pooja niche in the foyer, ribbed-glass partitions with gold trims, or the arched veneer framing the bedroom seating—all seamlessly tying back to the project’s minimal yet warm design ethos.
The palette—anchored in ivory whites, nude beiges, wood browns, and brushed golds—is elevated with abstract art, ambient cove lights, and clean-lined furniture. Subtle geometric patterns in wardrobes and fluted elements add depth while preserving the serene tone of the home.
PROJECT INFORMATION
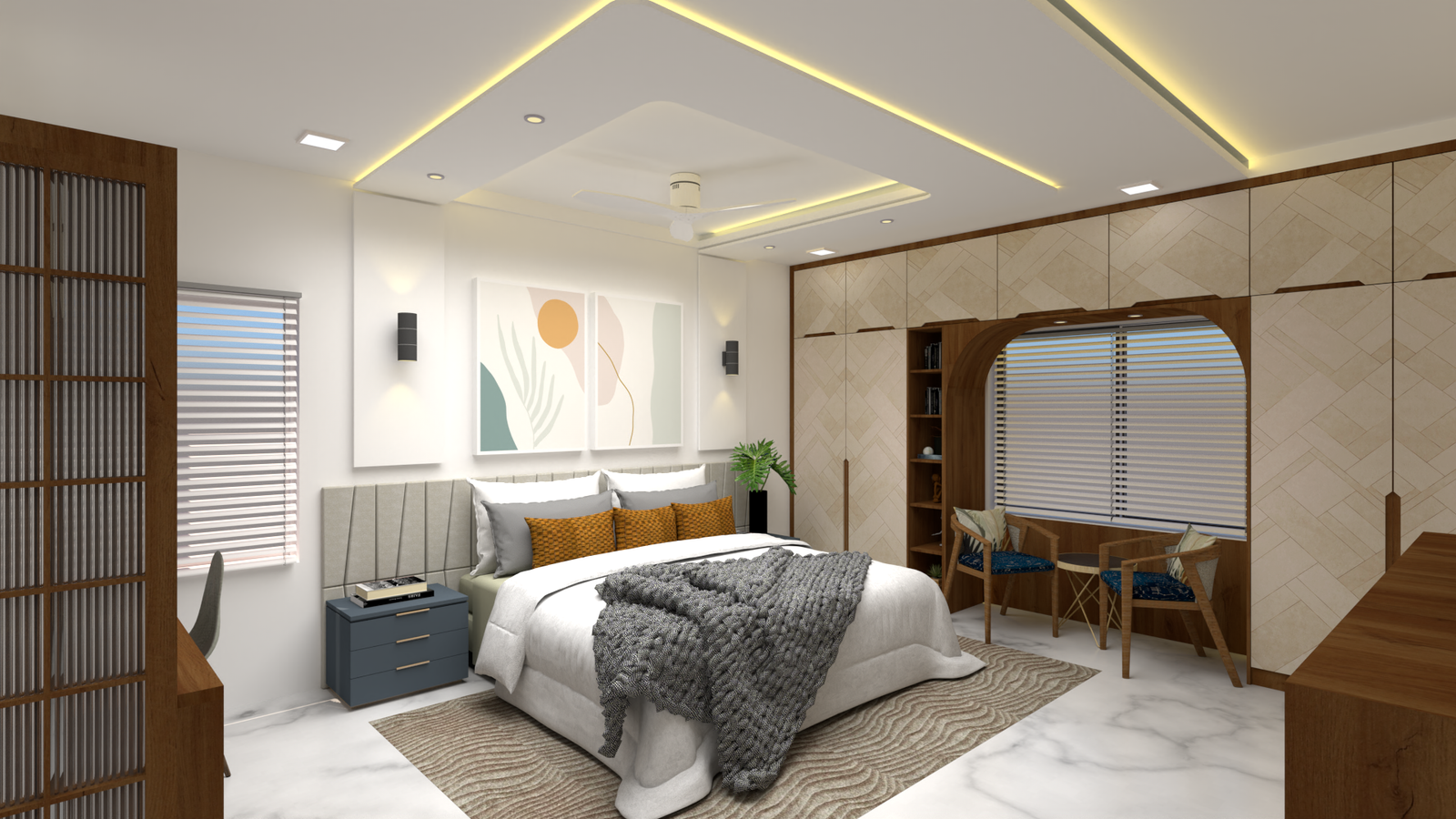
False Ceiling
Tray ceiling with cove lighting highlights the bed zone and adds depth without visual clutter.
Lighting
Layered lighting strategy Wall sconces offer focused glow, while cove lights and spotlights create mood and highlight niches, achieving both functional and atmospheric illumination.
Wall Art -Minimalist abstract prints
Soft organic shapes in muted tones echo the interior palette, reinforcing the calm aesthetic while subtly anchoring the headboard wall.
Colour Theory
60-30-10 balance: white base, wood accents, and mustard/teal pops.
Arch Coffee Corner / Reading Niche
Built-in arched alcove with seating—adds charm and function near the window.
Open Bookshelf
Slim vertical shelf beside the nook breaks wardrobe bulk and adds display space.
Grooved Handles
Routed veneer pulls offer a clean, textured, handle-free look.
