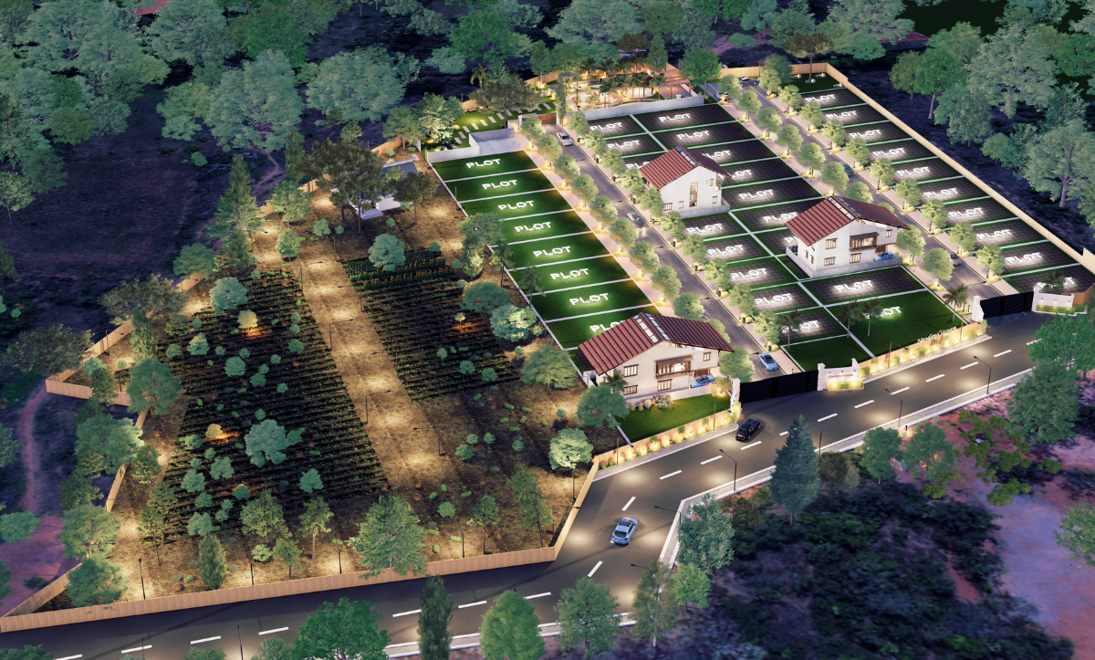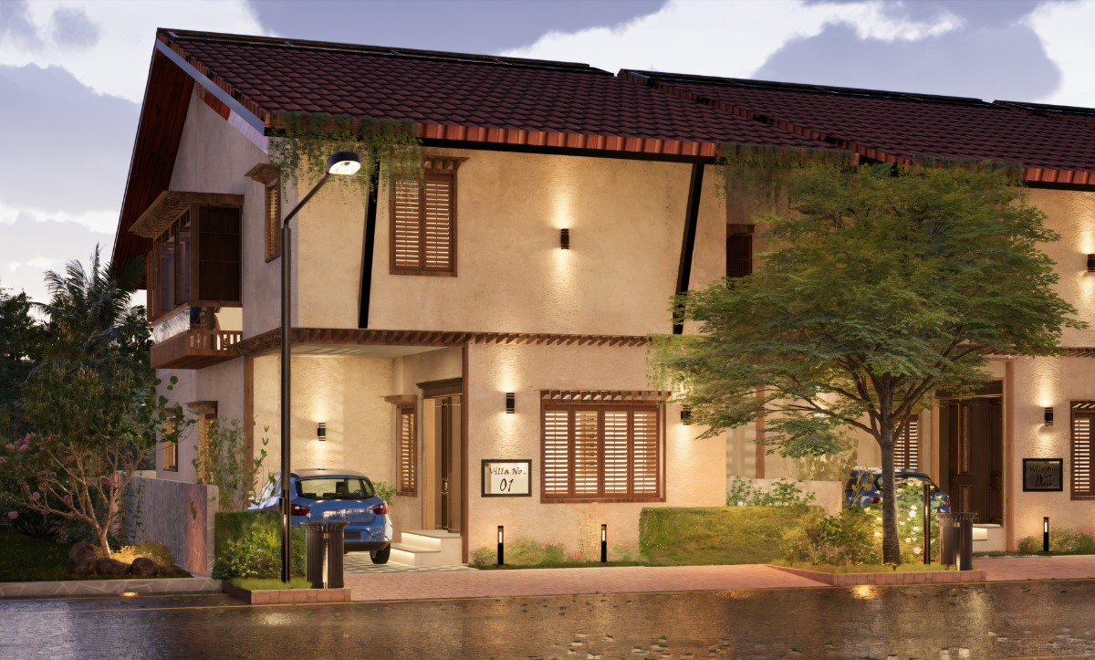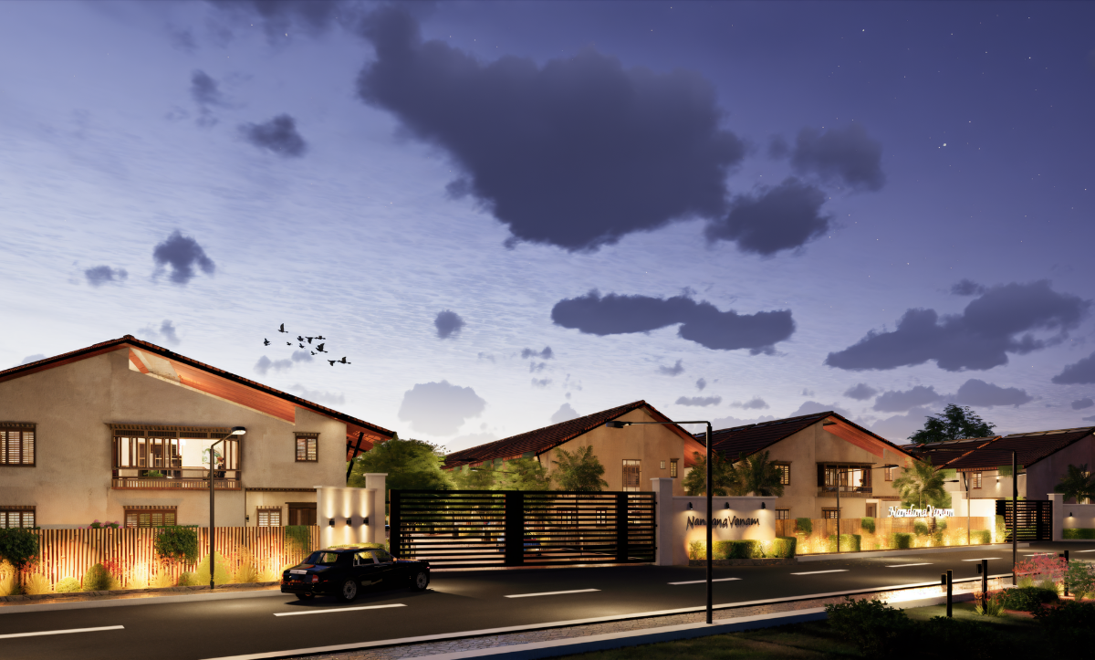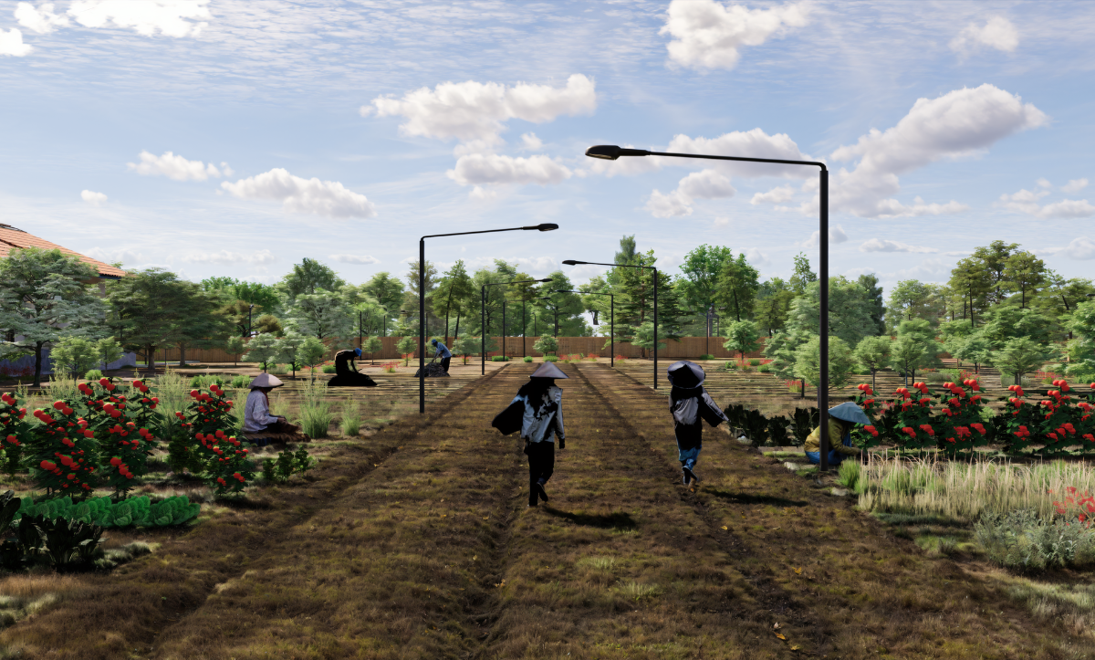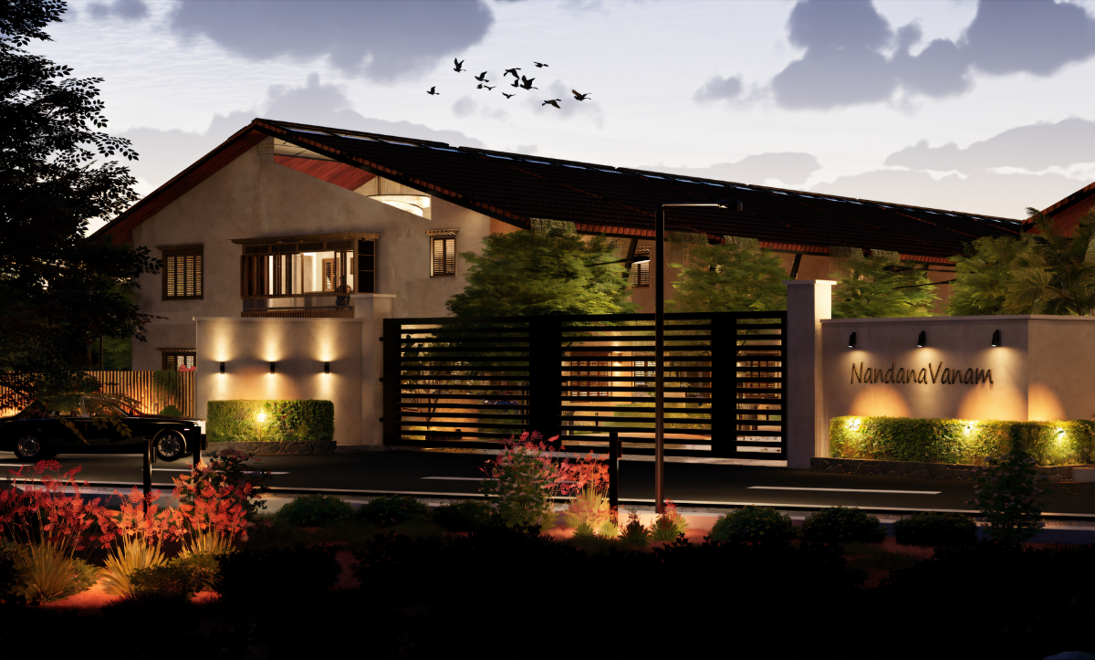
Nandanavanam
DESIGN CONCEPT
A nature-led community blending vernacular homes, farm plots, and shared green spaces designed for sustainable, slow living with a farm-to-table lifestyle.
KEY FEATURES
- Earth: Laterite brick walls, clay tiles, stone plinth
- Water: Courtyard pond, rainwater harvesting
- Fire: Solar panels, pooja zone lighting
- Air: Cross ventilation, jaali details
- Space: Skylights, open courtyards, calm corners
ARCHITECTURAL EXPRESSION
Traditional materials—lime plaster, clay tile roofing, laterite stone—blend with contemporary design for a warm, grounded aesthetic. Verandahs, shaded sit-outs, and inward courtyards create seamless indoor-outdoor transitions.
BIOPHILIC ELEMENTS
- Green buffers & creeper-lined pergolas
- Skylights for daylight
- Raw, natural textures
- Nature views & tactile connections
