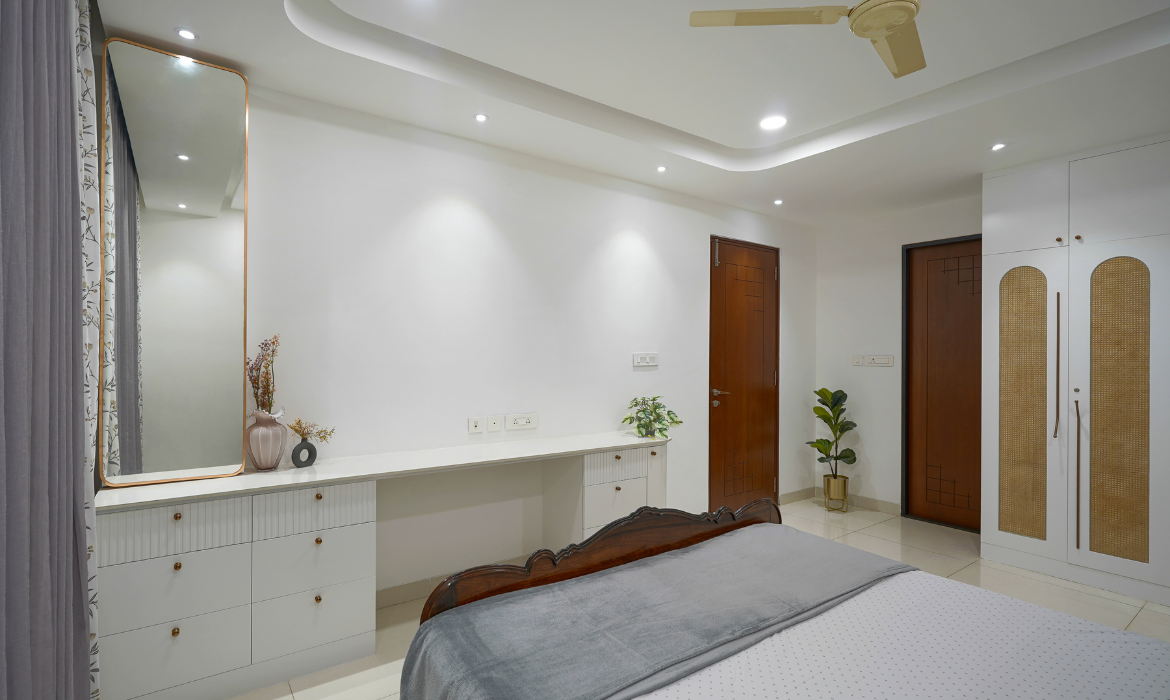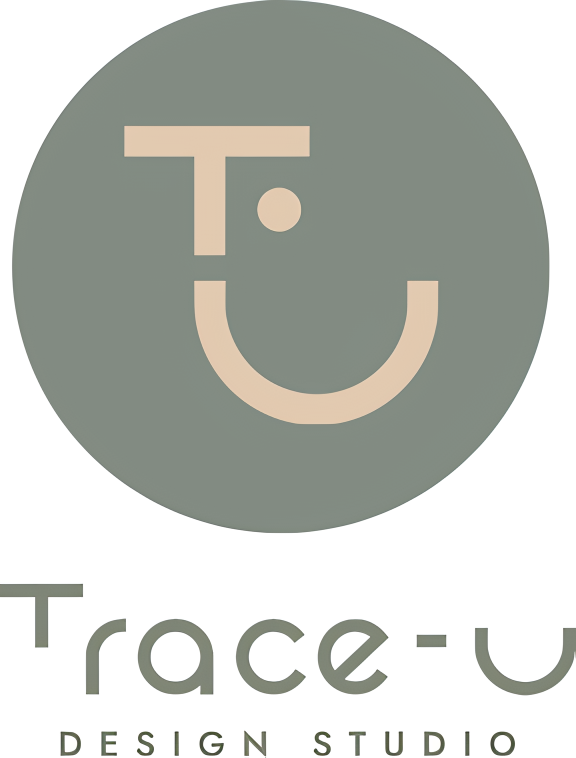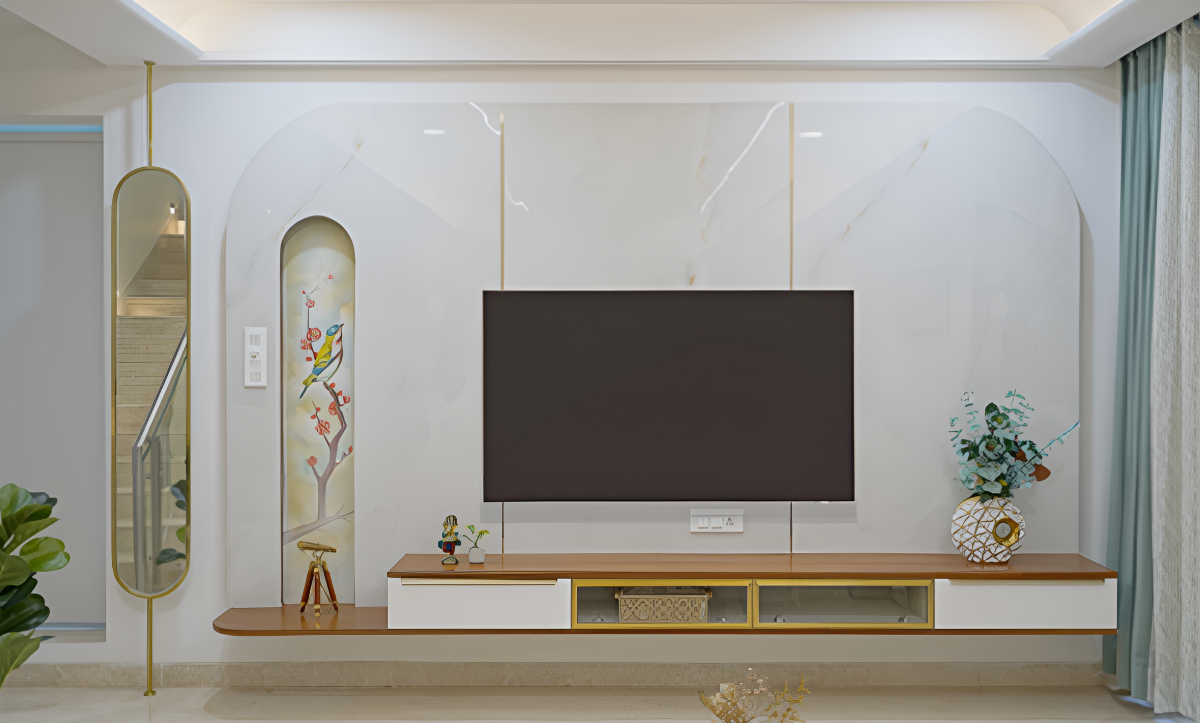
Canvas House
PROJECT CONCEPT
PROJECT DESCRIPTION
Canvas House is a thoughtfully curated interior project that reimagines everyday living through a delicate blend of minimalism and warmth. Rooted in a Scandinavian aesthetic, the space is anchored by soft curves, neutral palettes, and artful detailing. Brushed gold accents add refined contrast while arched openings and rattan inserts establish a dialogue between tradition and modernity.
Spatial transitions are designed for flow Sliding doors with triple-arched motifs link functional zones while maintaining visual coherence. Feature walls, pastel tones, and layered textures reflect the individuality of its inhabitants, while mirrored elements expand perception. From sacred corners inspired by traditional South Indian design to playful wall compositions, every element is crafted to inspire and uplift.
PROJECT INFORMATION
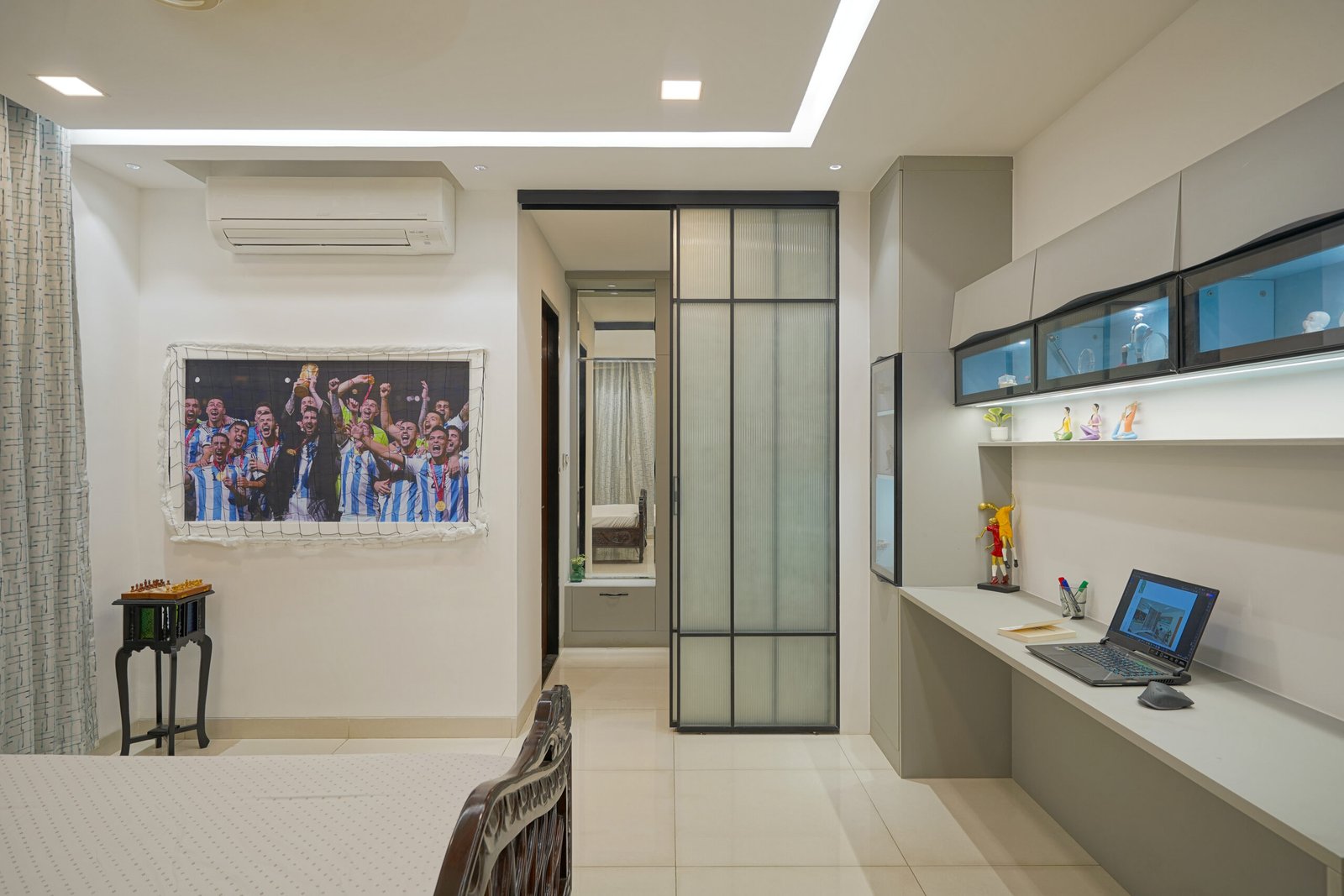
Wall Art with Net Frame
Celebrating victory a personal touch for the football enthusiast.
Chess Table Corner
Classic play corner—merging leisure and legacy in a quiet nook.
Profile Sliding Partition
Crafted with fluted glass system, the sliding partition offers sleek functionality—ensuring privacy, light diffusion, and a refined modern look within minimal space.
Study Table with Integrated Storage
Ergonomic workstation with hidden compartments for functional efficiency.
Layered Lighting
Concealed cove lights above the bed and functional task lighting create depth and ambiance, enhancing both function and atmosphere.
Color Palette Reflecting Passion
Cool greys, whites, and soft blues echo Argentina's jersey subtly showcasing the occupant’s love for football through a clean, personal aesthetic.
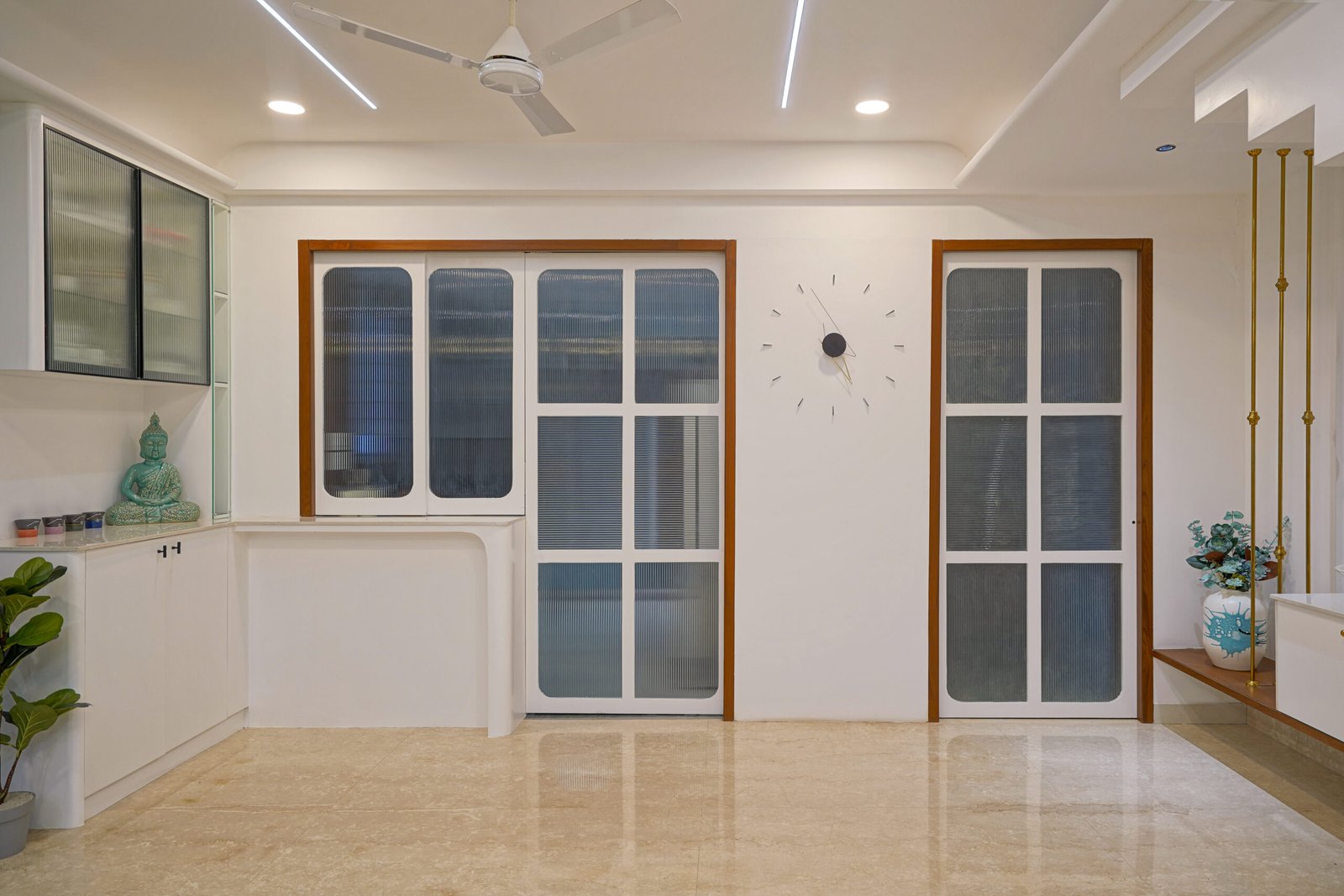
Mood Lighting with Concealed LEDs
Integrated LED strip lighting and concealed sources create a soft, ambient wash—ideal for unwinding and visually expanding the room during evenings.
Sliding Door (Concealed)
A sleek, concealed sliding track system ensures the fluted glass doors glide effortlessly offering privacy for the kitchen while preserving visual openness and light flow.
Fluted Glass Doors
The vertical texture of fluted glass adds depth and softness, acting as a visual screen that maintains a sense of connection between spaces.
Ceiling Curves + Vertical Paneling
The rounded ceiling extensions are mirrored in the door panel curves, showing intentional design repetition and visual fluidity throughout the space.
Scandinavian-Inspired Wall Clock
The minimalist, radial design of the Scandi-style clock becomes a subtle feature, reinforcing the clean-lined, functional ethos of the space.
Color Play: 60-30-10 Rule
The space follows a timeless formula: 60% white (walls & ceiling), 30% wood tones (door frames), 10% accents (aqua Buddha, brass rods) creating a harmonious visual rhythm.
Ceiling Curves + Curved Counter
The rounded ceiling extensions are mirrored in the counter, showing intentional design repetition and visual fluidity throughout the space.
